Restoration
The Lantz Mill was purchased by the current owners on December 19, 2006 as a project in preservation and restoration for eventual use as an educational and historic site. The mill was added to the National Register of Historic Places and the Virginia Landmarks Register on June 6, 2008.
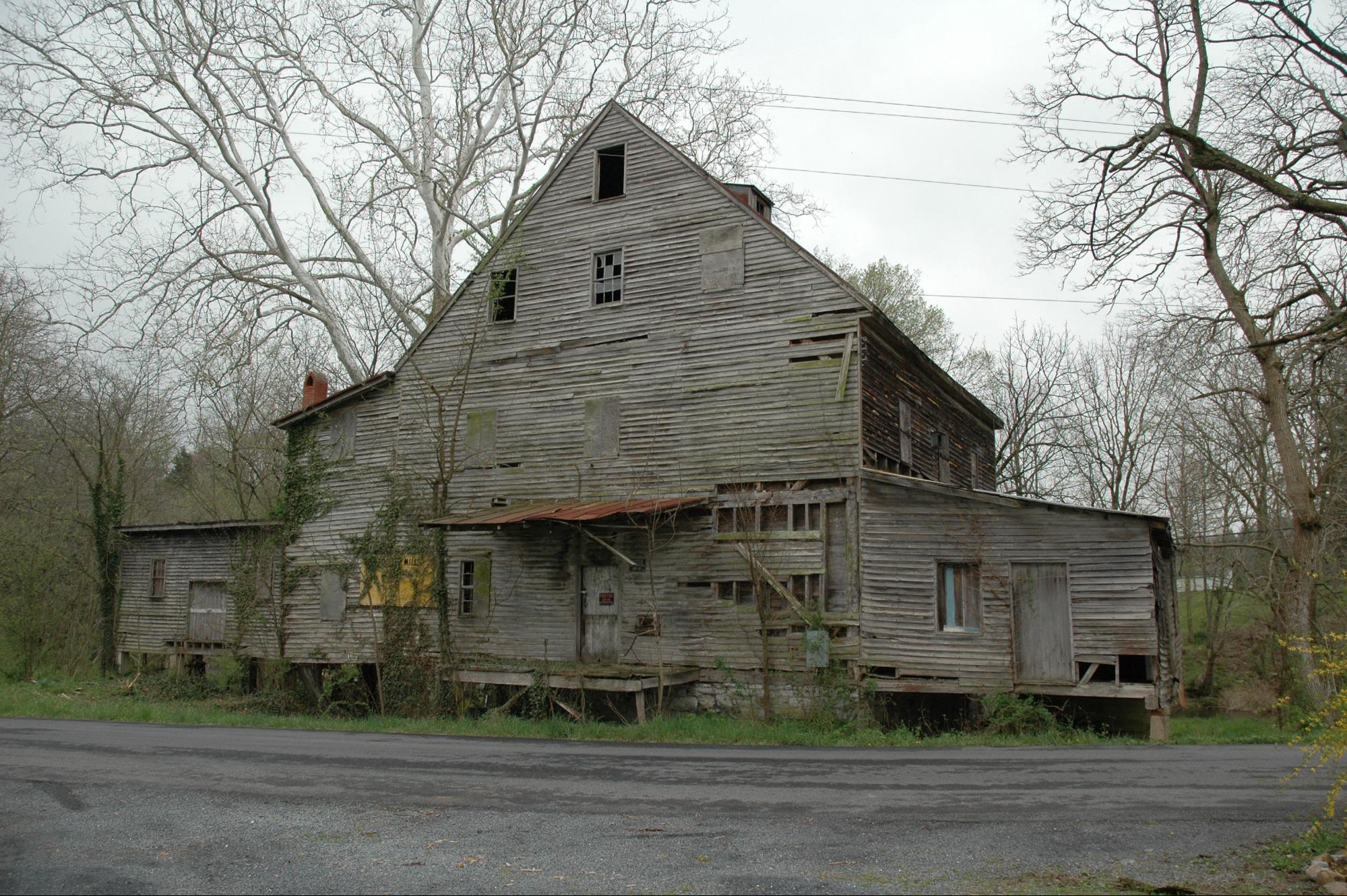
The restoration plan calls for the building to be stabilized and restored to near-working condition, as funding considerations and the condition of the water-race and dam preclude restoration to operating condition.
Shoring-Up the Structure
The first step was to stabilize the building structurally, and this was accomplished in the spring of 2007. A number of floods over the years had let to a serious deterioration of the columns and beams in the basement which bear the weight of the entire structure. Two of the six main columns supporting the Mill had washed away, probably in the 500 year floor of 1996. This led to serious sagging on the first floor, and telegraphed all the way up to the attic level. Luckily, the gabled roof rests mostly on the outer walls, and therefore the sagging inside the mill did not compromise the roof. Six railroad-tie stacks, or cribs, were installed in the basement at the location of the existing and missing six columns.
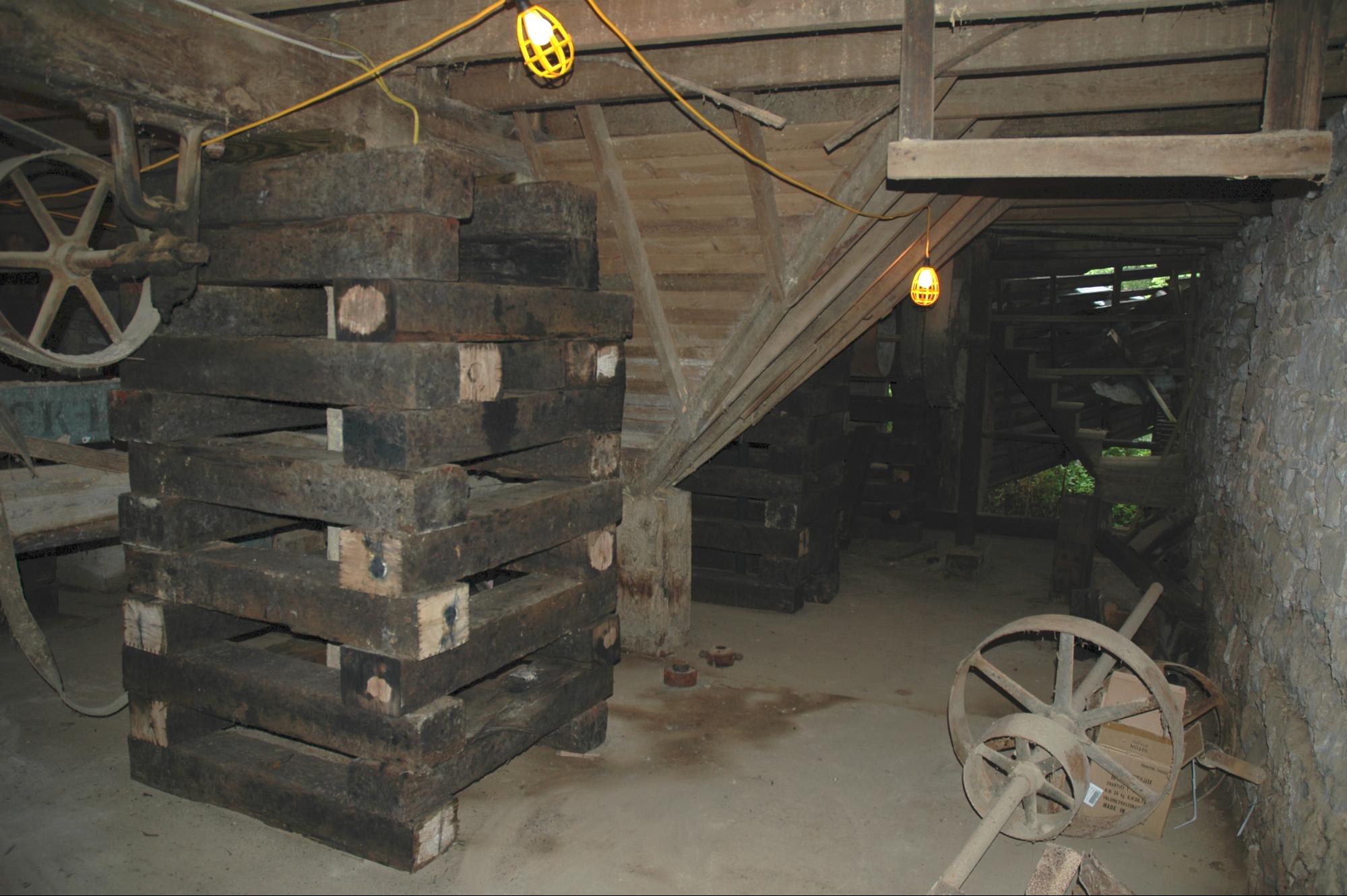
50 ton hydraulic jacks and steel plates were used on top of the cribbing points to gently lift the structure, primarily in the location of the two missing columns. This process was halted at the stabilization point, but the beams and columns still need to be raised another 6 inches in some locations in order to level out the building. This will be done in due course, funds permitting.
Cleaning
A Clean-Up Day was organized on August 25, 2007 with family as well as friends from the Zirkle Mill Foundation. Four container loads of rotted cabinet parts, construction debris, hundreds of soda-pop bottles and miscellaneous items and garbage were removed Bottles and other debris on the ground floor near the office from the mill, and approximately four inches of grain shells and detritus (lots of rat poop) were swept-up by very brave volunteers.
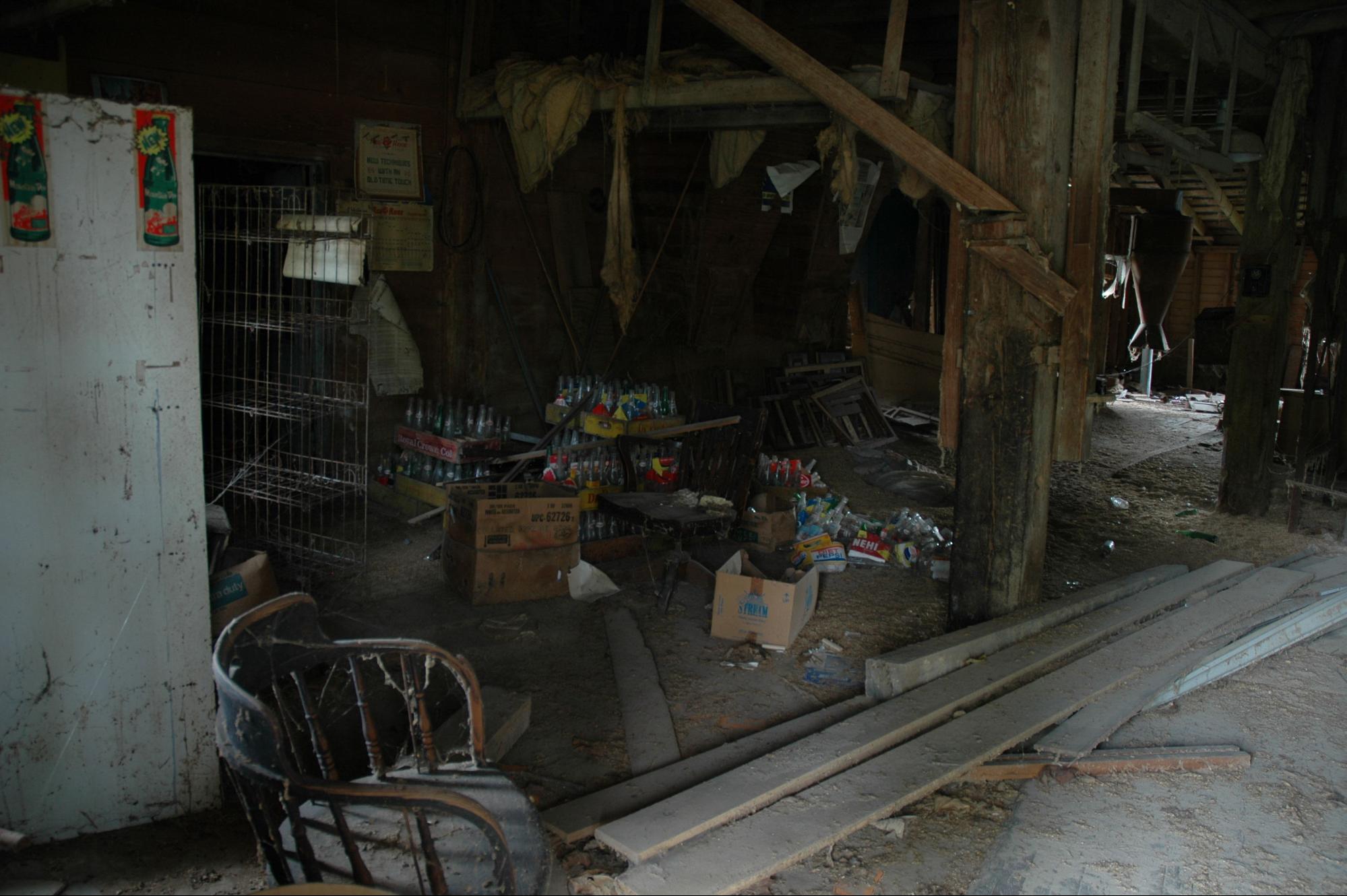
South-West Addition
The South-West addition was too far deteriorated to save. The roof had given way, as had a number of structural elements. It was demolished in August of 2007, and the South-West wall of the mill was rebuilt with new siding. A photo album in the pictures section of this website shows the demolition and reconstruction process.
Rear Addition
A two-storey addition facing Stony Creek was added sometime in the 1920s to expand the mill’s corn grinding capacity. This addition was constructed over the tail-race and the lower level was subject to repeated flooding. At the time of purchase the entire addition was balancing precariously on one column. The lower level, with its heavy machinery, had collapsed into the tail race.
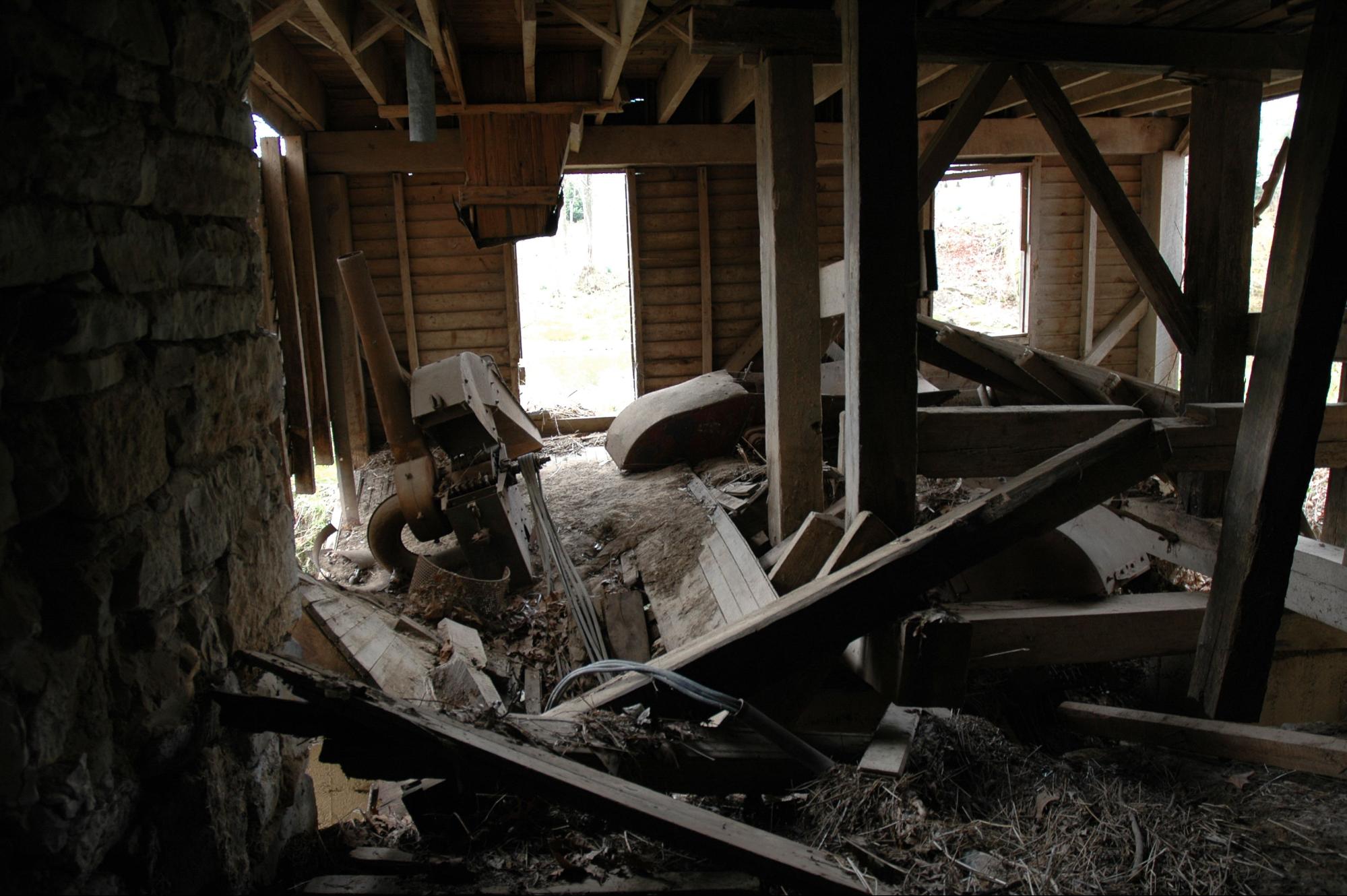
A decision was made to demolish the lower level but Collapsed first floor of the rear addition preserve the second storey by lifting it and installing new columns. This proved to be a wise decision, as shown in the pictures of the moderate flood of January 2010. A notch in the second floor rear window indicates the high water of mark of the 1942 flood, which was 20 feet above flood-stage.
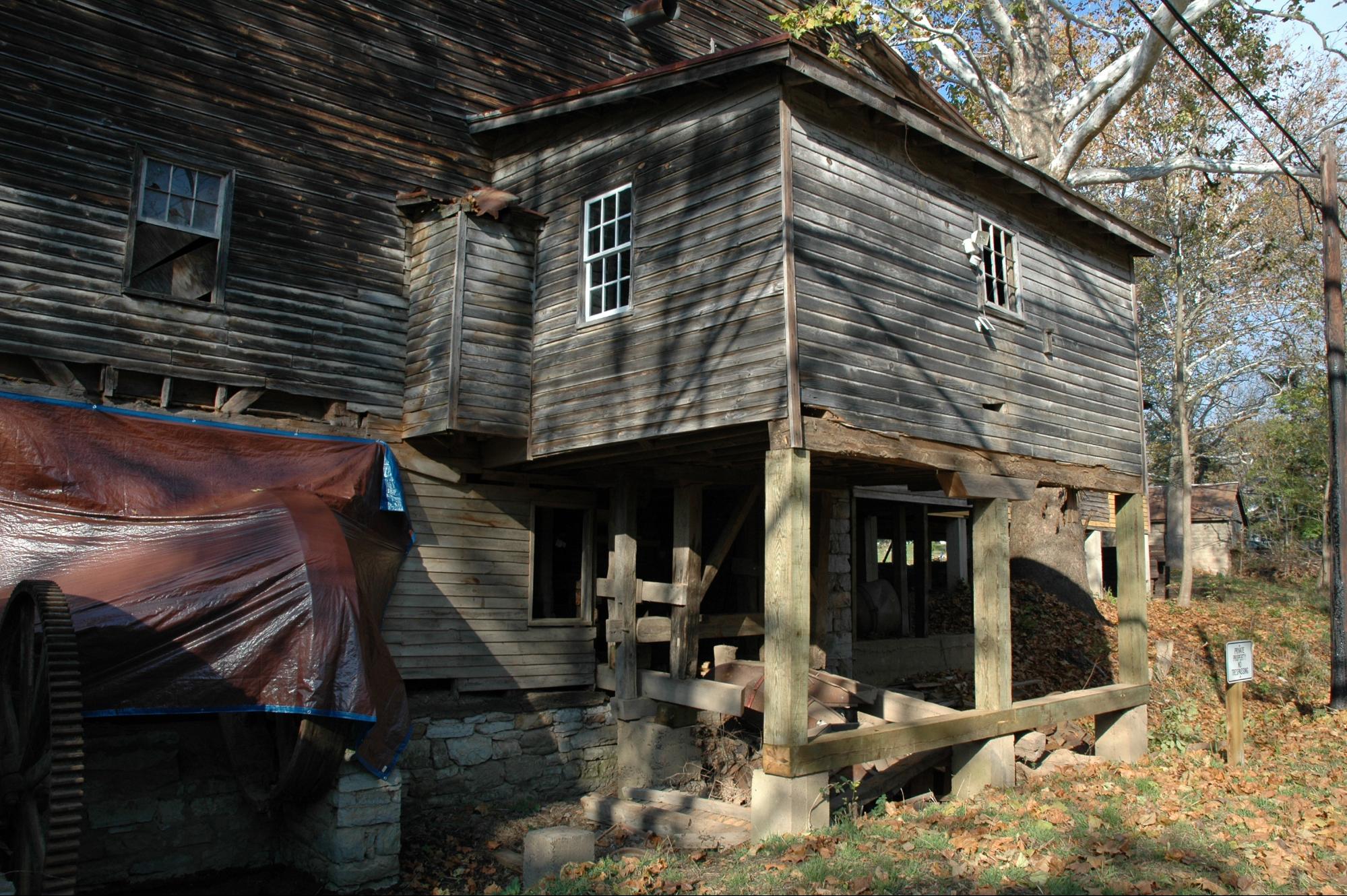
In July 2012, the rear basement-level wall facing Stony Creek was rebuilt. This required a second, and final lifting of the entire building by means of hydraulic jacks, and a complete reconstruction of the basement gable wall. The old privy, which emptied directly into Stony Creek was also rebuilt at that time.
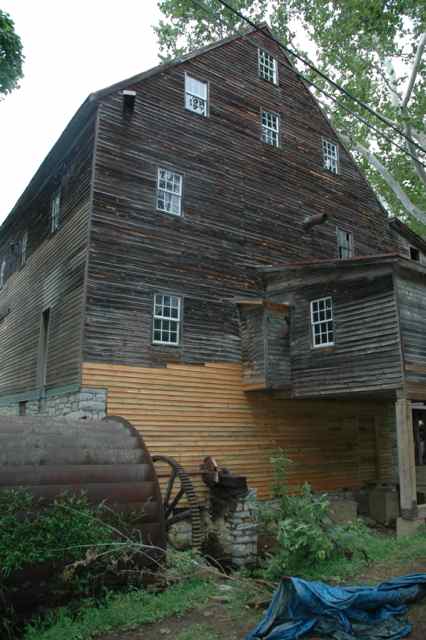
North East Addition
The North-East Addition was used as a large warehousing area, and was constructed in the 1920s. While not part of the original structure, the addition was deemed too useful to demolish, even though its roof was compromised, one of the roof beams had collapsed and much of the floor had rotted. Over a period of a year in 2008, a new roof was installed, the beam was replaced and large areas of the floor were rebuilt with matching red-oak flooring. The rear wall siding which backs to the Mill’s giant Sycamore (17 foot circumference at the base) was also rebuilt.
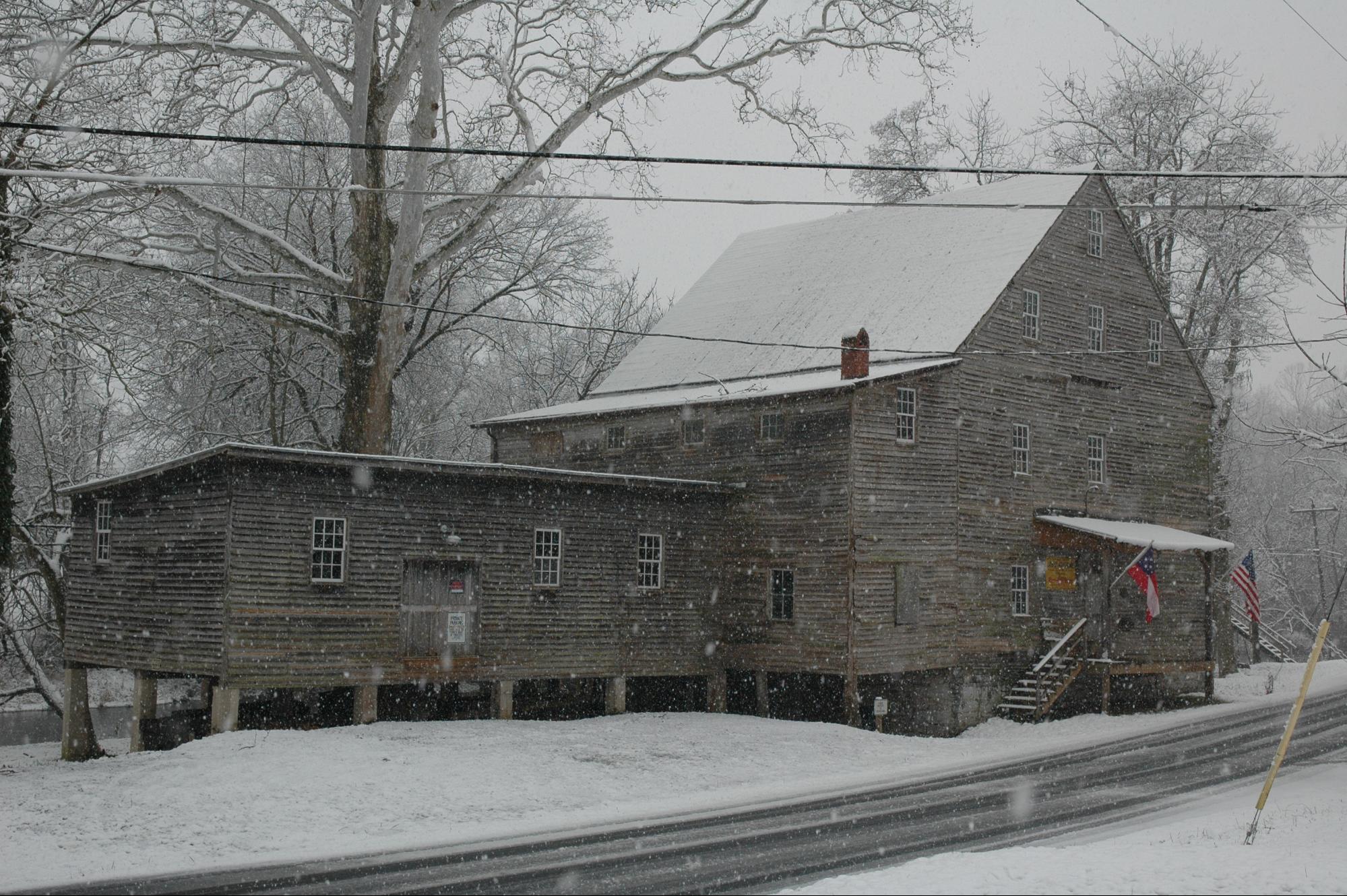
The Front Loading Dock
The roof of the front loading dock was held-up by two cables at the time of purchase, a common arrangement on mills to facilitate the unloading of grain down the chutes located to the right of the front door and also in the floor of the dock, covered by a trap door. A photograph from 1936, however, revealed that at that date, the roof was held-up by two posts with 45 degree “y”. A decision was made to rebuild the porch as it was in 1936, as it seemed a sturdier arrangement.
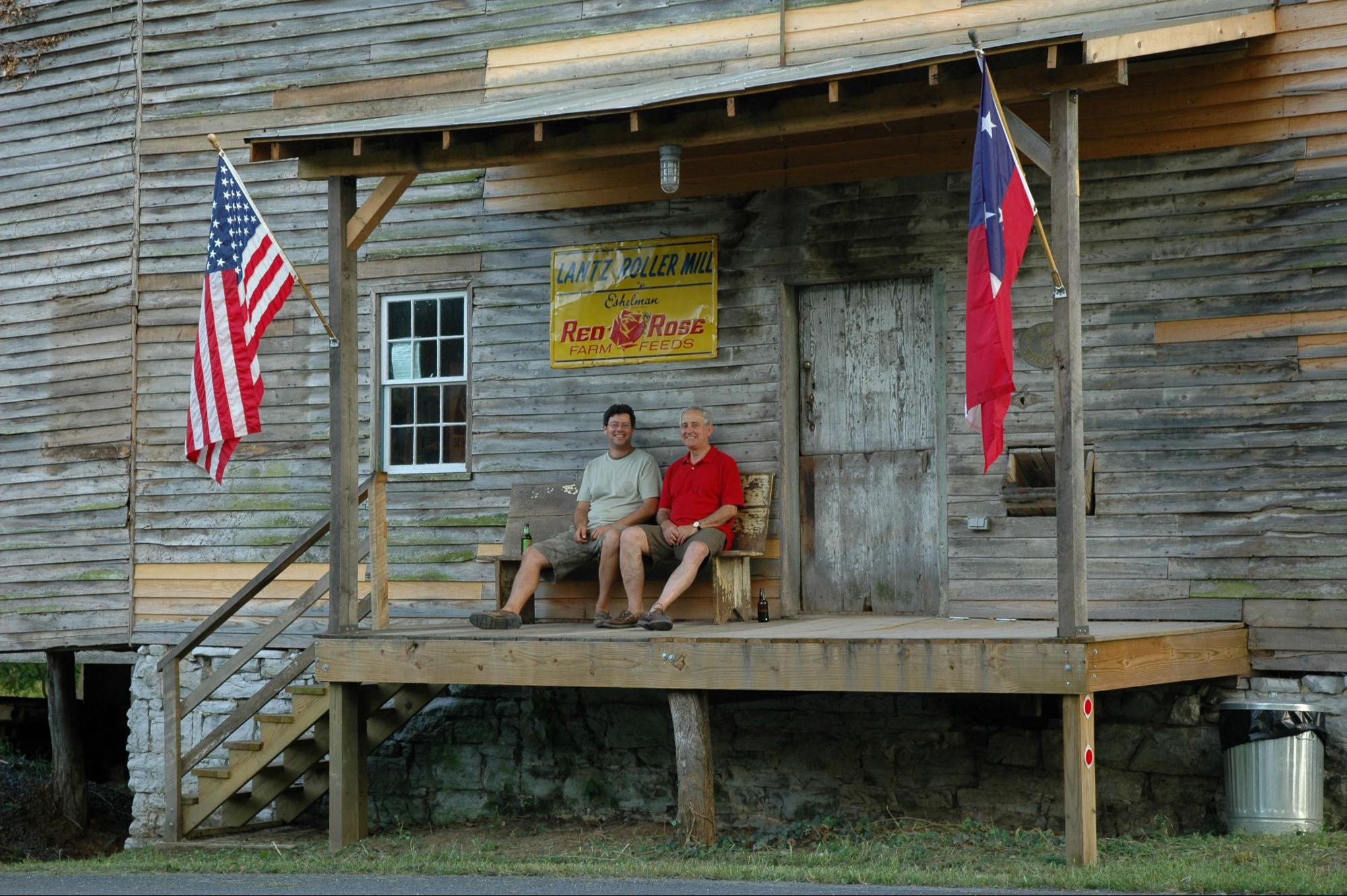
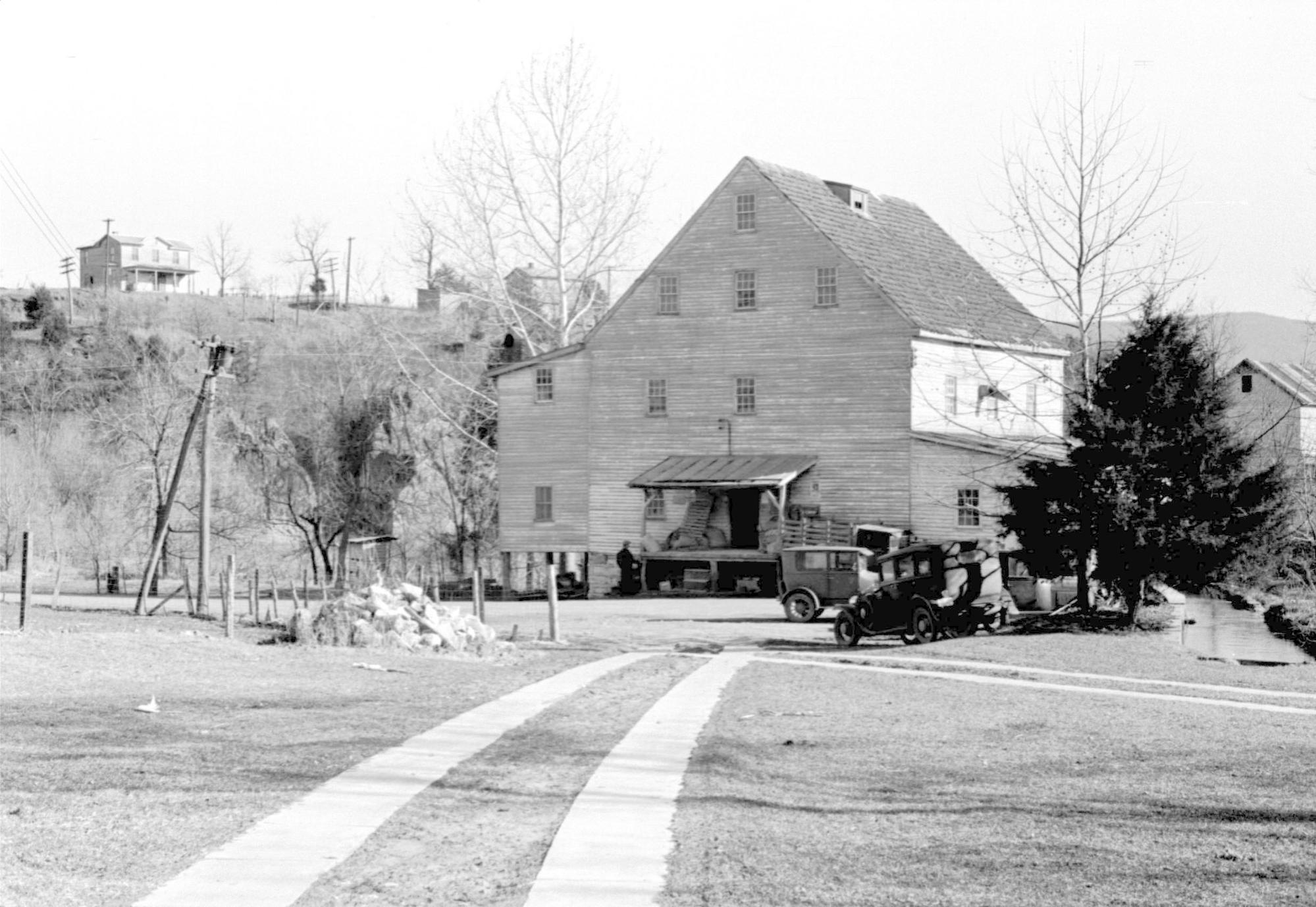
Windows
All the original windows are being painstakingly restored or rebuilt by hand. 29 sets of double hung windows and 4 single sash windows. Where possible the hand-made “wavy” glass is being retained.

Missing Machinery
Most of the mill’s machinery was still in place at the time of purchase but consisted of a mix of late 19th century flour milling equipment and post WWII machinery for the feed-mill operation. The restoration plan calls for the mill to be restored back to its late 19th century configuration. Missing machinery includes the two Barnard & Leas roller stands and the flour packer.
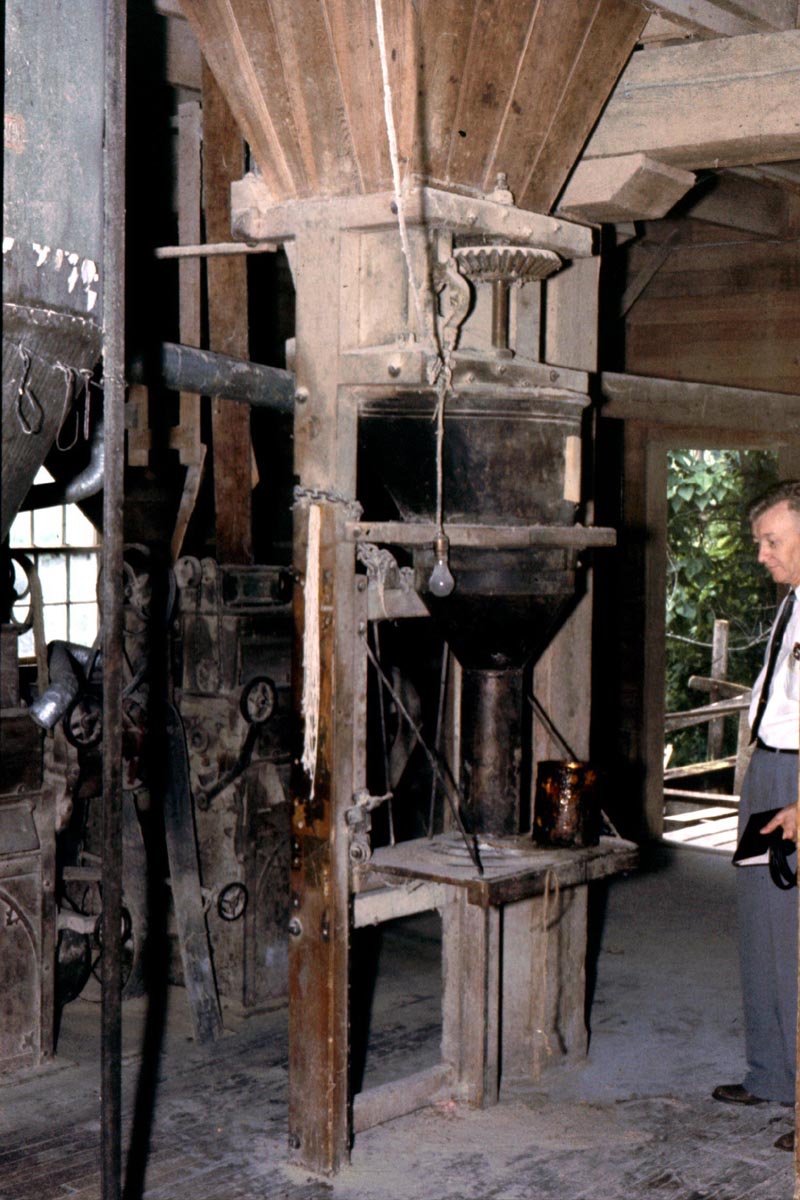
Everything else remains in place including the Haggenmacher sifter, two round reel bolters, a middlings purifier, a dryer/blower, two flour chests, and all the augers, chutes and conveyers.
Anyone who has any equipment or who knows where equipment can be had can contact the owners at lantzrollermill@gmail.com